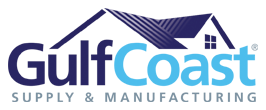Did you know that Gulf Coast Supply & Manufacturing offers extremely valuable CAD roof drawings at no cost to you? Not only is this resource completely free to you, but it can save you time and money, in addition to increasing your professionalism.
About our CAD Team
Our CAD team is an elite group of trained professionals that utilize a specially created CAD system to complete an average of 250 jobs per week. They provide a range of services outside of our QuickQuote™️ Drawings including 2D and 3D drawings in addition to custom trim drawings that can help customize your approach to each job. The CAD team works hand in hand with our sales reps in order to create the most accurate drawings for your projects, generally within inches of the actual project specifications. These drawings can be done within a few hours.

QuickQuote™️ Example
What the CAD Team Needs to Complete a Job
They can utilize an address, aerial reports, sketches, and blueprints as a means to gather data and create accurate depictions of the roof. They then use a one-of-a-kind system designed specifically for Gulf Coast Supply’s processes. This allows our team to get you the most accurate information as well as a complete quote. You can even request that the quote be completed only for particular sections of a roof, rather than the entire roof being completed at once.
If our CAD team is missing any particular details needed to complete a quote, they may reference the address if provided or ask for additional information or documentation in order to complete the quote. Although our quotes are generally highly accurate, we do encourage customers to review their quote to ensure they receive the proper amount of material to complete their project. This ensures that you are set up correctly for your project in order to save you time and money.
A unique aspect of our CAD program is that we can complete quotes using both blueprints and sketches. No matter what information you provide for us, we can complete CAD roof drawings. This is something that other companies cannot yet do with their programs.

Custom Trim Example
Blueprint Jobs
As previously stated, our CAD team is able to complete a quote using a blueprint as long as the roof plan, elevations, and scalable measurements are provided. If unsure, it is best to provide the CAD team with the complete set of information.
Address Jobs
If you provide the entirety of the address, the CAD team is able to obtain photos of the entire building including a view of the roof, street view and side images. However, sometimes addresses are not sufficient as the aerial images may have obstruction from tree coverage, a glare from sunlight, corrupted imagery, etc. If this is the case, the CAD team will inform the customer of these issues and advise for next steps.
Sketch Jobs
We still ask that you provide an address for a sketch job, and a pitch and as many measurements as possible should be provided in order for the roof drawing to be completed. The most important measurements for this type of job are eave and ridge measurements. All measurements must be clear and legible. Any particular requests that a customer has can usually be accommodated for in our system.
Aerial Report Jobs
We still ask that you provide an address for an aerial report job, as CAD nearly always references the address due to the likelihood that drawings are incorrect. These aerial reports are usually too large or too small due to a lack of information used in the retrieval process. In fact, EagleView drawings are often inaccurate and skewed and cannot be used to create a roof drawing for metal panels.
The Process of Completing CAD Roof Drawings
After sales reps gather the customer’s project information, the specifications are sent to the CAD team. Our team works with a one-of-a-kind CAD program designed for Gulf Coast Supply so that we can bring you the most accurate information. If any of the provided information poses a concern, the CAD team informs the sales representative who will reach out to the customer to review the submitted information.
Our team is dedicated to using these CAD drawings to save you both time and money, so it is important to ensure all provided information is thorough and correct. Once all required information is submitted, CAD then creates an easy to read map for the customer to look over that provides visual information, as well as a panel list used in the pricing process. Because with every project there is a small chance that an error may occur, we always encourage that customers look over the CAD roof drawing to ensure accuracy and provide us with notes so we can make changes in a timely manner.

Ready for a quote? Click here!
