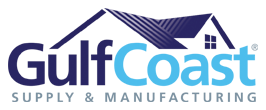Low Slope/Steep Slope Metal Roofing
Are you ready for the challenges you will face when working with a steep slope or low slope roof? Let’s talk about code requirements, issues created by low slopes, waterproofing and more.
What is a Steep Slope?
A steep slope is a roof with a pitch greater than 3:12. The minimum slope for lapped, non-soldered seamed metal roofs without applied lap sealant shall be three units vertical in 12 units horizontal, equaling a 25% slope. This is in compliance with FBC 1507.4.2.

A steep sloped roof is generally high visibility, so we highly recommend using a painted product. A structure with a high-sloped roof clearly shows imperfections, but has a significantly lower risk of water intrusion than a low-sloped roof. Steep slope roofs rely on water-shedding principles and typically rely on more diversion channels within flashing assemblies. Flashing does not have to be as tight on water shedding roofs as it does on a roof that will experience water ponding.
Steep slope roofs are generally not seen on large buildings due to the need for structural support and a large roof height.
What is a Low Slope?
A low slope is a roof with a pitch less than 3:12 but greater than 1/4:12. The minimum slope for lapped, non-soldered seam metal roofs with applied lap sealant shall be no less than one-half unit vertical in 12 units horizontal (4% slope). Lap sealants shall be applied in accordance with the approved manufacturer’s installation instructions. The minimum slope for standing seam of roof systems shall be one-quarter unit vertical in 12 units horizontal (2% slope). Please note that in Miami-Dade and Broward counties, 2:12 is the minimum allowable slope.

Painted products are not as high of a concern since low slope roofs have limited visibility. There are lots of considerations you should keep in mind with low slope roofs since they have a high risk of water intrusion. Generally, water will remain on a low sloped roof for an extended period of time. Due to heavy storms such as hurricanes, the system will become submerged. This requires additional steps to ensure the system remains water-tight.
This type of roof is seen most often on large buildings with long runs (200ft plus panels are not uncommon). Low slope roofs also come with several complications such as sealing the roof mechanically up to 180 degrees. A low-slope allows for a lower-height building and requires less structural support.
Waterproofing a Low Slope Roof
To accommodate the potential for ponding water, you must incorporate waterproof elements within the design. It is also important to note that you must use an extensive amount of sealant within all details to increase weather-tightness. Finally, keep in mind that a 1/4:12 pitch can cause water ponding with any kind of deck deflection.
Ready for a quote? Click here!
